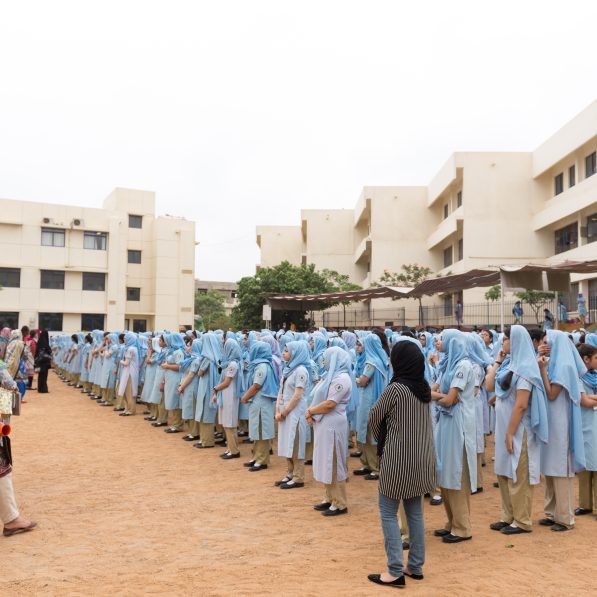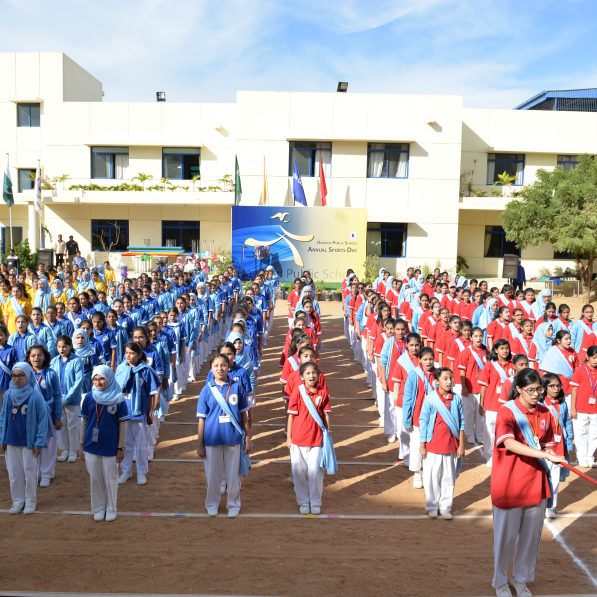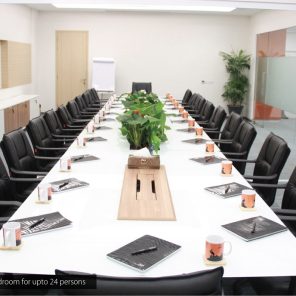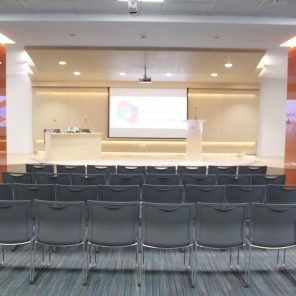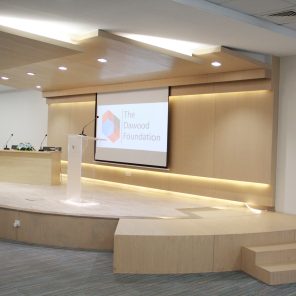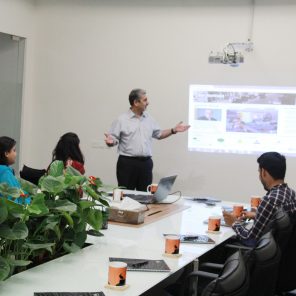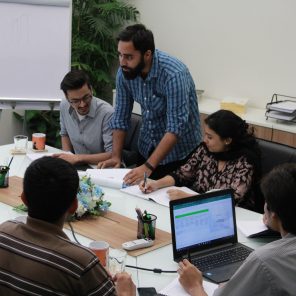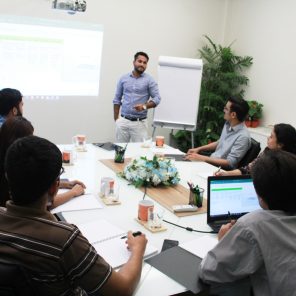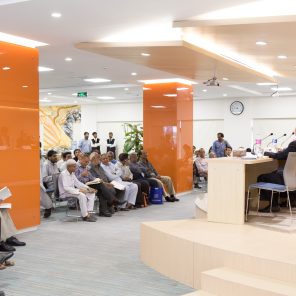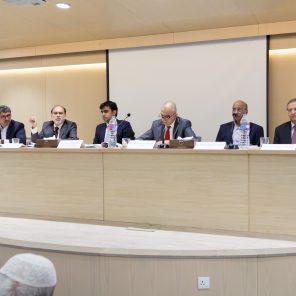The Dawood Foundation’s main source of revenue is through rental income from its available spaces at Dawood Centre, Business Hub and Dawood Public School. The funds generated through rentals are used to sustain the Foundation’s initiatives.
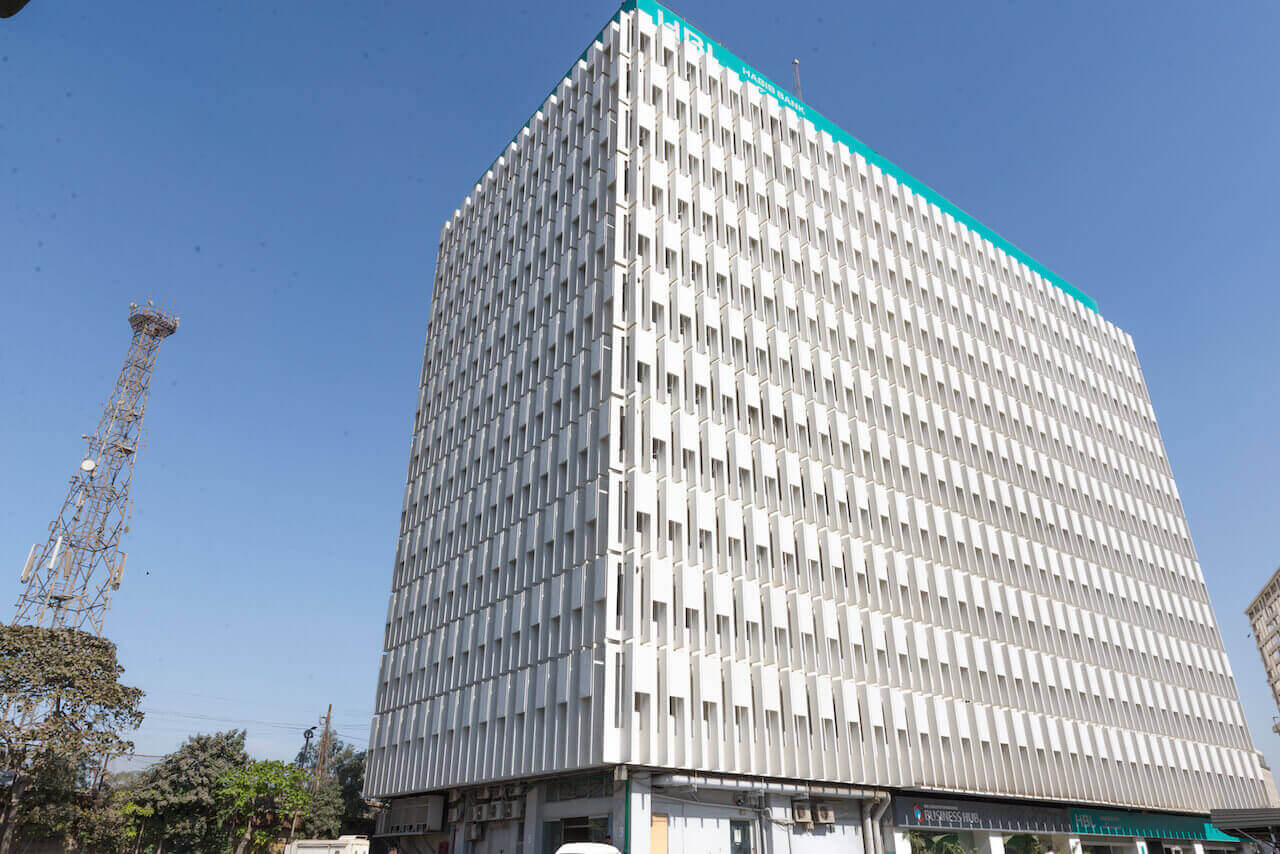
The Dawood Centre is an iconic business tower situated in the financial hub of Karachi near I.I Chundrigar Road. The building is fully equipped with the latest IT infrastructure, safety and security features, including CCTV cameras, addressable fire alarm system and two evacuation plans. The Centre has also been constructed to be earthquake-proof with an efficient elevator system operating on all floors. With the help of a backup generator, standby UPS, central air-conditioning and a secured parking space, Dawood Centre ensures smooth functioning of all activities. Available floors of the building are rented out to corporate organizations by The Dawood Foundation.
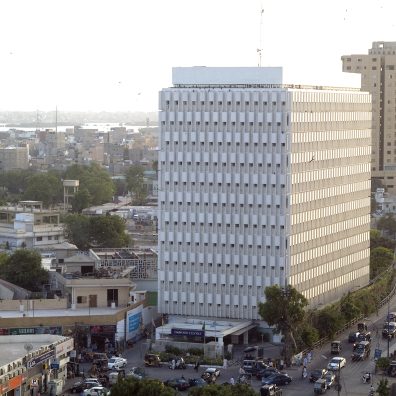
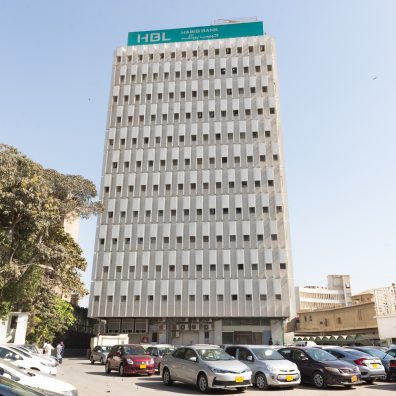
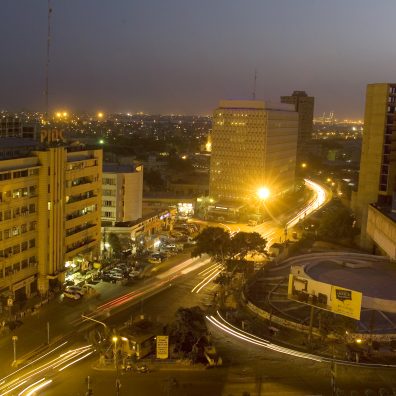
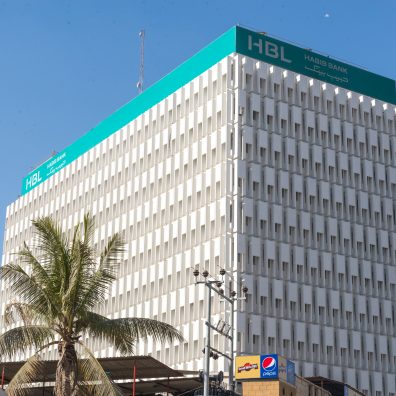
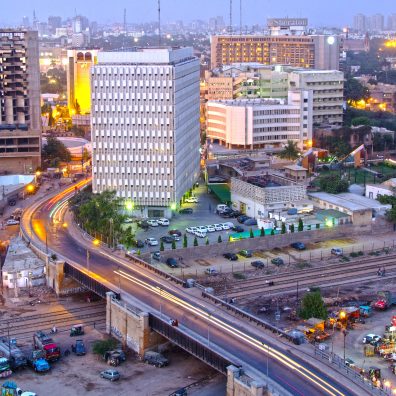
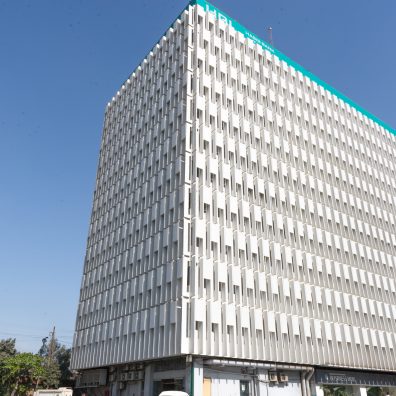
Dawood Public School (DPS) is one of the largest all-girls schools in Karachi. The school is housed in a single campus which consists of 4 custom built buildings and three grounds that spread over 3.5 acres.
DPS provides spacious science and computer labs, cooking facility, open ground and halls of various capacities. The space can be rented out for both, academic and co-curricular activities, including exhibitions, examinations, seminars, training workshops, conferences and competitions.
The Dawood Foundation Business Hub is an alternative designed venue specifically for corporate events.
The ultra-modern, aesthetically and practically designed exclusive auditorium is a perfect place to cater events such as AGMs, conferences, trainings, symposia, workshops, seminars, tutorials etc.
Practically equipped Executive Boardrooms are complimented with latest modern AV technologies that make every meeting a success.
TDF Auditorium
- Beautifully designed Omega shaped center stage – extendable
- Inbuilt and interconnected multimedia system
- Spacious seating capacity of 100 people
- Live-cam displays on side walls.
- Inbuilt surround sound system
- Professional customer service and care
- Wi-Fi Availability
- Business Centre
- Car parking
Executive Meeting Room
- Elegant and executive style meeting rooms
- Comfortable chairs
- Overhead projector and large projection screen wall
- Interactive Projection Board
- Built-in table electrical connections for laptops and multimedia
- Wi-Fi Connection
- Landline
- Courteous and caring staff
- Food catering service from restaurant of your choice – pre-plated catering service
- Valet Parking

